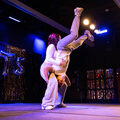SU Athletics releases first renderings of new practice facility
Syracuse University Athletics released the first renderings of SU’s new indoor practice facility Tuesday evening.
The project was announced in February and remains in the design phase. This phase is marked by the release of the renderings and public discussion, with an open meeting scheduled for Tuesday at 7 p.m. in Room 201 of South Campus’ Goldstein Student Center.
The cost of the entire project is estimated at $17 million.
SU’s project is set to be funded by the school’s capital budget and debt service, Vice Chair of the SU Board of Trustees Joanne Alper told The Daily Orange in April. Jean and Dick Thompson announced a $1 million “I’m in” donation on July 1.
The renovations are aimed to keep SU competitive in its move to the Atlantic Coast Conference, which became official July 1. While other teams will have opportunities to use the facility, renovations for Olympic sports facilities such as the ice hockey team’s Tennity Ice Pavilion remain “in the pipeline,” Alper said.
Thompson told The Daily Orange in March that a new football facility has been under consideration for 5-7 years, and that it came together now due to low interest rates — which Alper echoed — and available funds.
Phil Dordai, a principal at Cannon Design, which is taking on the project, said in May that the facility is being designed for football, but with accommodations for soccer and lacrosse. He explicitly mentioned accounting for lacrosse balls that move at 90 mph.
Weight rooms will remain in Manley Field House while meeting rooms will move to the new proposed football facility, Dordai said.
Dordai also said that his firm will try to maximize the use of natural light in the building’s design in an effort to minimize operating costs.
Syracuse football currently practices on artificial turf fields at and behind Manley Field House.
Asst. copy editor Dylan Segelbaum contributed reporting to this article.




